Specifications
| Sleeps | 7 | Slides | 2 |
| Length | 35 ft 3 in | Ext Width | 8 ft 1 in |
| Ext Height | 11 ft 6 in | Interior Color | AS-IS |
| Hitch Weight | 730 lbs | GVWR | 11130 lbs |
| Dry Weight | 8170 lbs | Cargo Capacity | 2741 lbs |
| Fresh Water Capacity | 40 gals | Grey Water Capacity | 32 gals |
| Black Water Capacity | 32 gals | Furnace BTU | 30000 btu |
Description
Double Slide V-Cross Travel Trailer, Rear Bunk Bed, Game Chairs Lower Level, Ladder, Bunk Above, Ent. Center, Ward., Outside Kitchen, Toilet, Lav., Med. Cab., Shower/Tub, Refrigerator, 3-Burner Range, Microwave, Double Kitchen Sink, Queen Bed, Wardrobe, Nightstand, Wardrobe, Pantry, 26″ Flat Screen TV, Sofa/U-Shaped Dinette Slideout, 18′ Awning, Exterior Storage & Much More. Available Options May Include: Gas Grill.
Features
Standard Features (2010)
Interior
- 26″ – 32″ LCD Television (varies by plan)
- MP3/DVD/AM-FM stereo w/remote and 4 cube speakers
- TV antenna w/booster
- Cable TV and satellite prep
- 13,500 BTU ducted roof air-conditioner
- Swivel rocker(s) (per floorplan)
- Solid wood raised panel upper cabinet doors
- Flip down storage under sofa
- Large pull-out drawers under dinette (per floorplan)
- Large picture window over dinette
- Overhead cabinets w/etched glass in slide outs
- 30,000 BTU Furnace
- In-floor rigid heat duct system
- Decorative throw pillows (2)
- Piston gas struts to access under bed storage
- Pillow top innerspring mattress
- Bedside wardrobe w/drawers (per floorplan)
- Wired and prepped for a second TV
- Large drawers under bunks on 31VBHS
- Create-a-breeze roof vent
- Glass shower door (neo angled shower models)
- Wood medicine cabinet w/mirrored door
- 6-gallon gas/electric D.S.I. water heater
- Thetford china foot flush toilet
- ABS Tub Surround
- Half time oven
- Sealed 3 burner glass range top
- High rise faucet
- Acrylic residential sink
- Range hood with 12-volt exhaust fan & light
Exterior
- Gel coat high gloss exterior
- Aluminum-framed vacuum-bonded sidewalls (R-9 insulation)
- Radius roof transition
- 5″ Bow-Trussed roof
- 8″ powder coated I-beam frame
- Tandem axles with 15″ tires
- Ultra lube axles
- Tinted safety glass windows
- 5/8 inch tongue & groove plywood floor decking
- R-7 fiberglass insulation (floors and ceiling)
- 3/8″ walk-on roof decking
- 2″ x 3″ floor joists
- Heated and enclosed underbelly
- Front diamond plate rock guard
- Radius baggage doors
- Full-System water filtration (Forest River exclusive)
- Water heater bypass
- Swing arm entry assist handle
- Full pass through storage (per floorplan)
- A&E one touch electric awning
- Flush floor electric slide system w/manual override
- Dual 30 lb. LP bottles
- Seamless rubber roof with 12 year warranty
- Lockable exterior range vent cover
- Gel Coat Fiberglass front cap
- Arched mortise and tenon wood cabinet doors
- Detachable 30 amp power cord
- Stabilizer jacks (2 sets)
- Spare tire, carrier and cover
- Amber step light at main entry
- Scare lights (2)
Options
- 2 Exterior Speakers
- 2 Wood Grains Dark Cherry/Light Cherry
- Exterior Ladder
- Outside Shower
- Electric Front Jack
- 15,000 BTU Ducted A/C
- Air bed Sofa
- (2) Bar Stools (available per floorplan)
- LCD TV in bedroom
- Additional Sink Cover
- Countertop Extension (L Counter Models only)
- Nights Shades
- Free Standing Dinette w/4 Chairs
- RVQ Grill
- Thermo-pane windows
- Aluminum wheels
- 50 amp service/wire and frame for second A/C
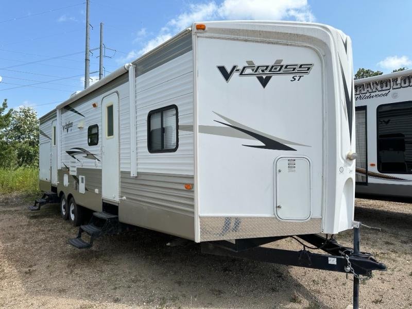
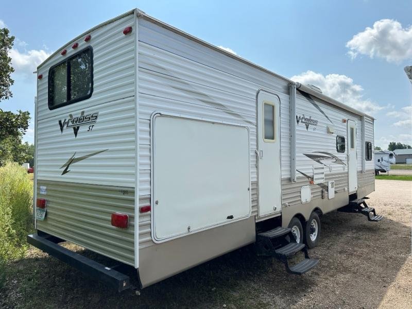
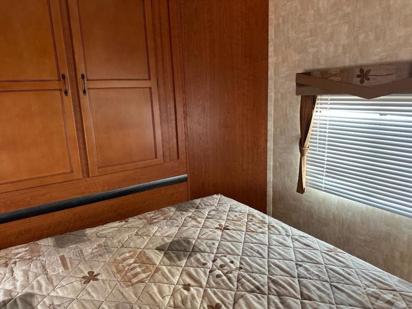
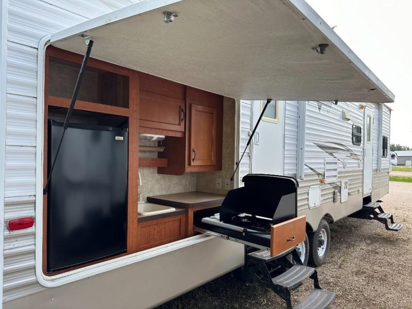
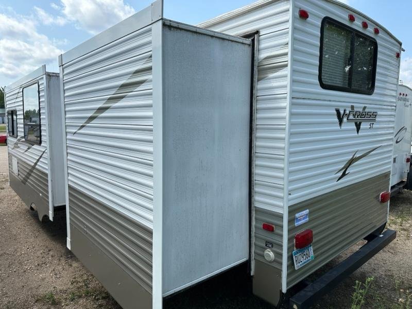
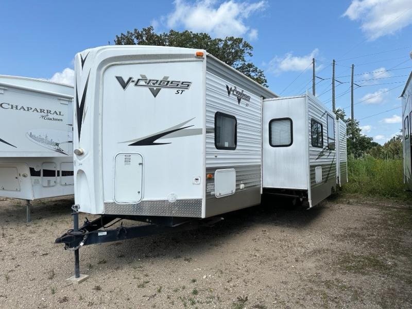
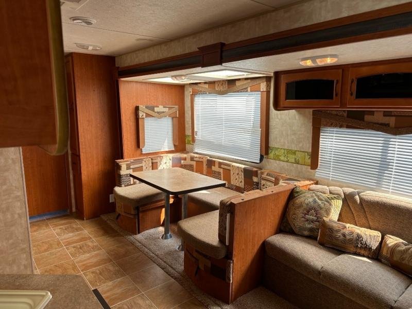
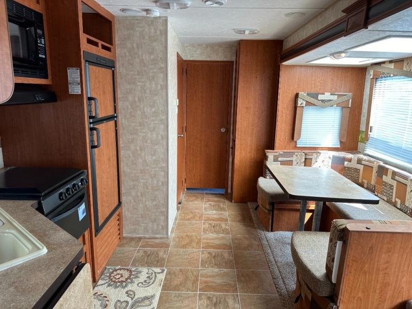
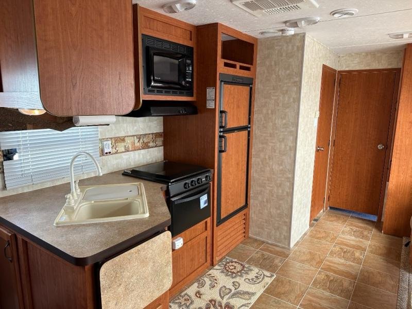
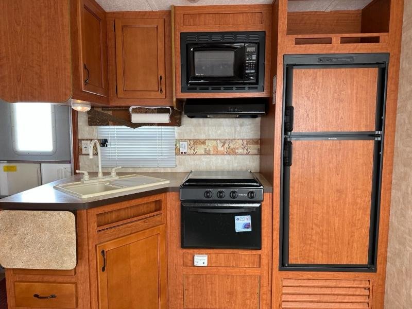
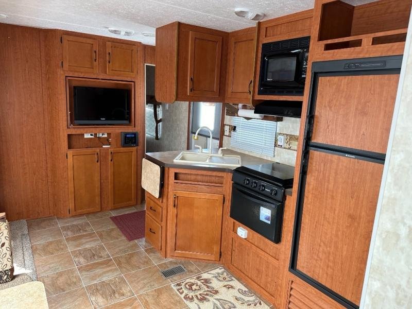
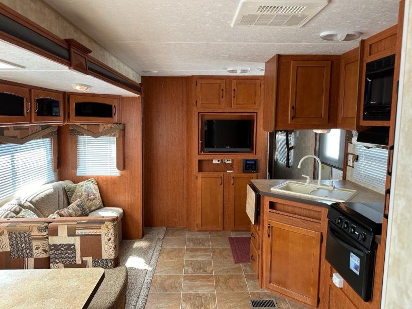
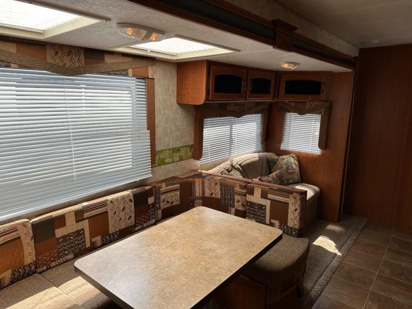
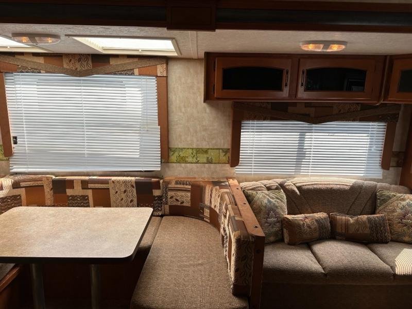
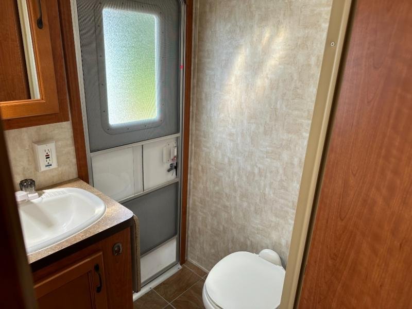
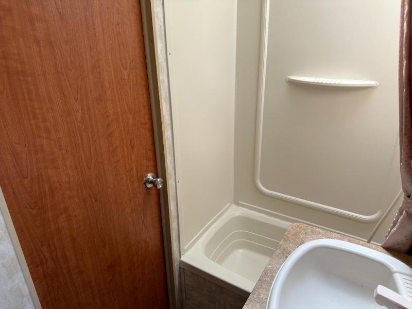
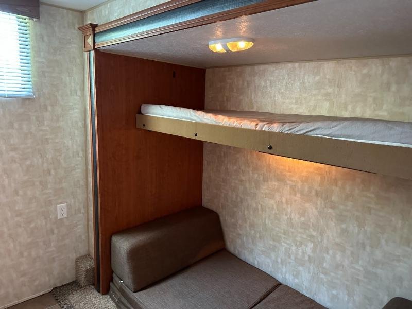
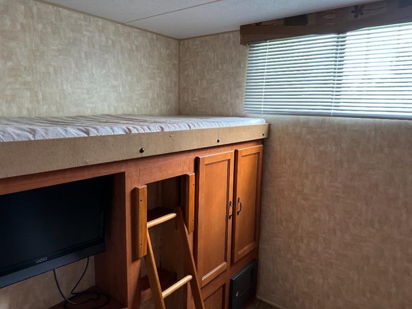

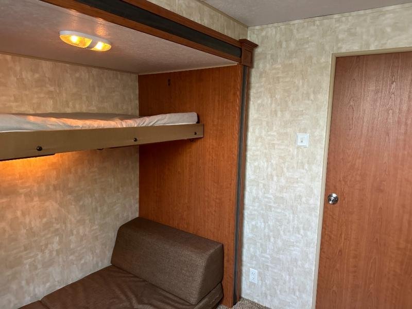
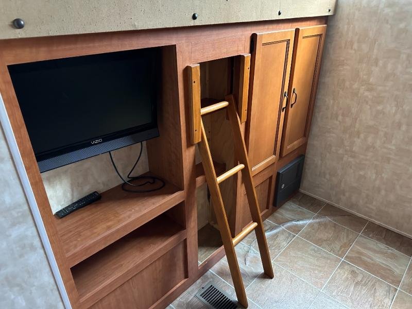
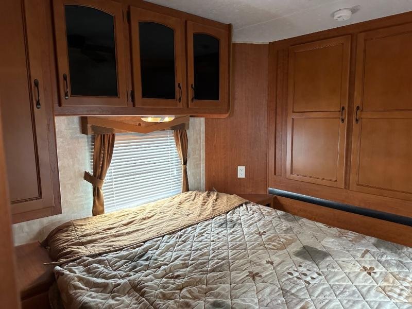
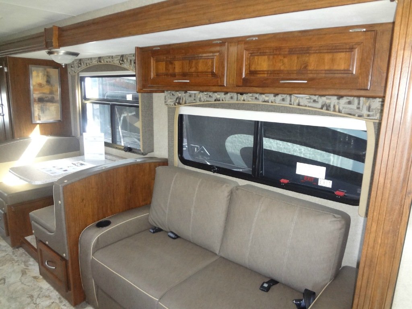
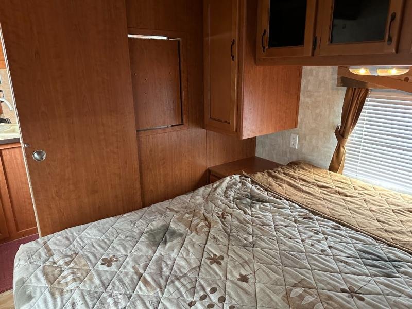
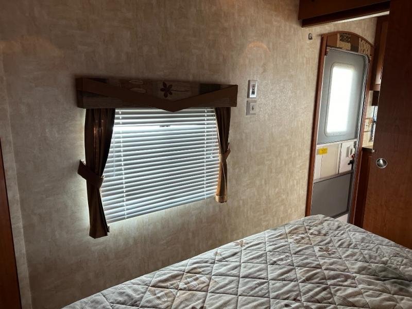
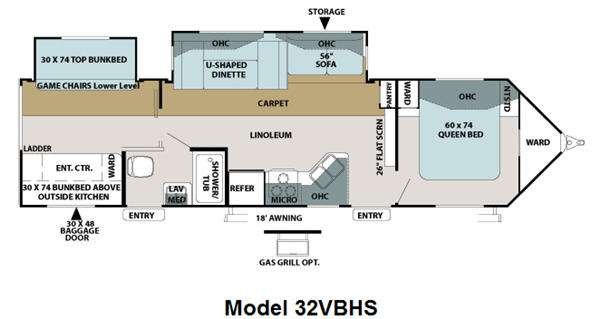
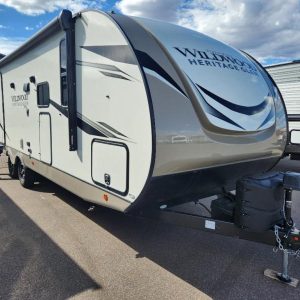
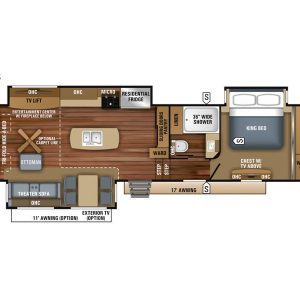
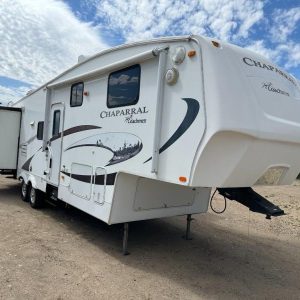
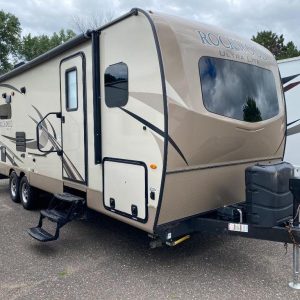
Reviews
There are no reviews yet.